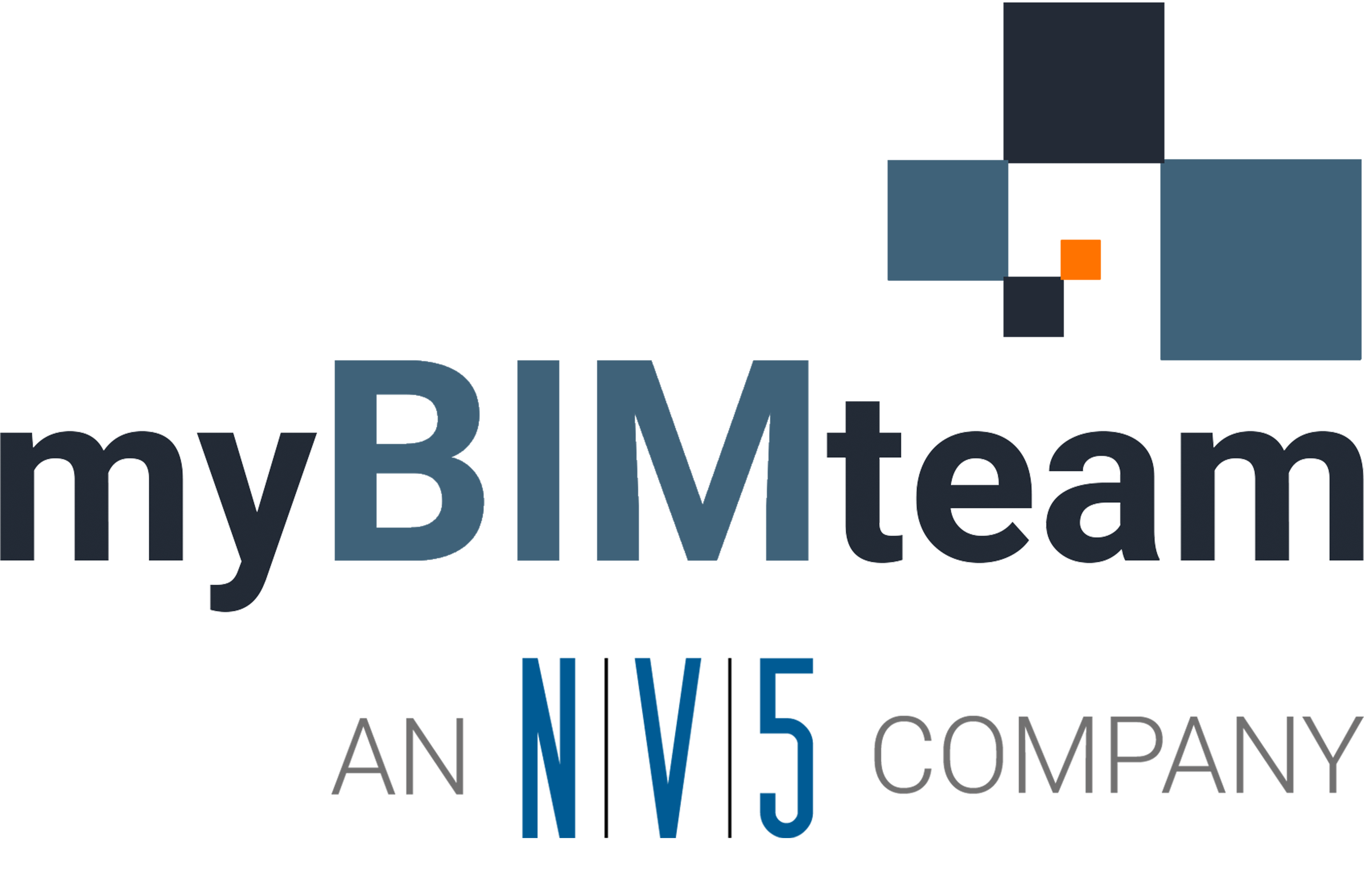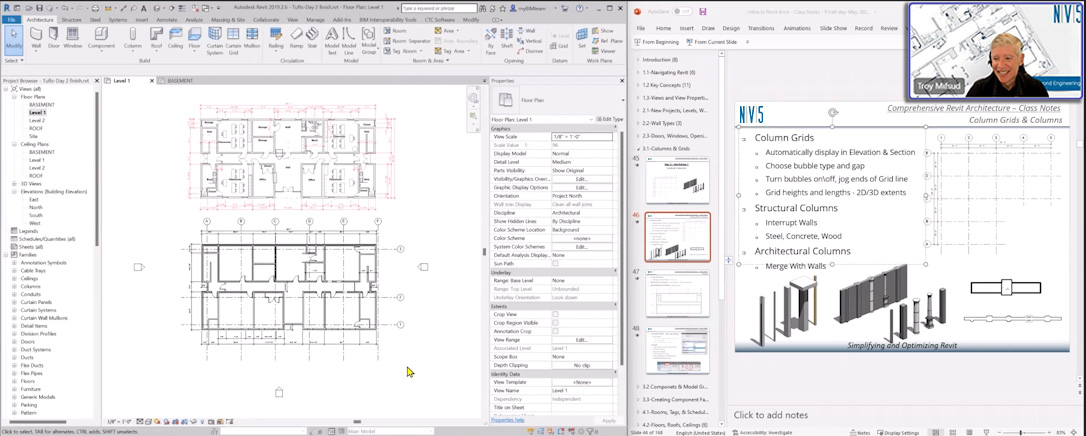Description
Preparing Construction Documents with Revit Architecture covers ALL the topics EVERY Revit user needs to use Revit effectively in 9 half-day classes over three weeks. We provide a foundation for the day-to-day usage of Revit. This course focuses on using Revit’s “modeling” tools and how to produce models & construction documentation.
After completing this course, you will be able to Navigate Revit confidently by learning key concepts, such as wall types, curtain walls, doors, windows, stairs & ramps, railings, site & topography, columns, floors, ceilings, roofs, components, families, tags & schedules, annotations, origin points, linking models, work-sharing, BIM management, AND MORE!
2025
DEC. 2-3-4, 9-10-11 & 16-17-18
2026
JAN 13-14-15, 20-21-22, 27-28-29
FEB 24-25-26, MAR 3-4-5, 10-11-12
APR 14-15-16, 21-22-23, 28-29-30
JUN 2-3-4, 9-10-11, 16-17-18
JUL 21-22-23, 28-29-30, AUG 4-5-6
SEP 8-9-10, 15-16-17, 22-23-24
OCT 20-21-22, 27-28-29, NOV 3-4-5
DEC 1-2-3, 8-9-10, 15-16-17




